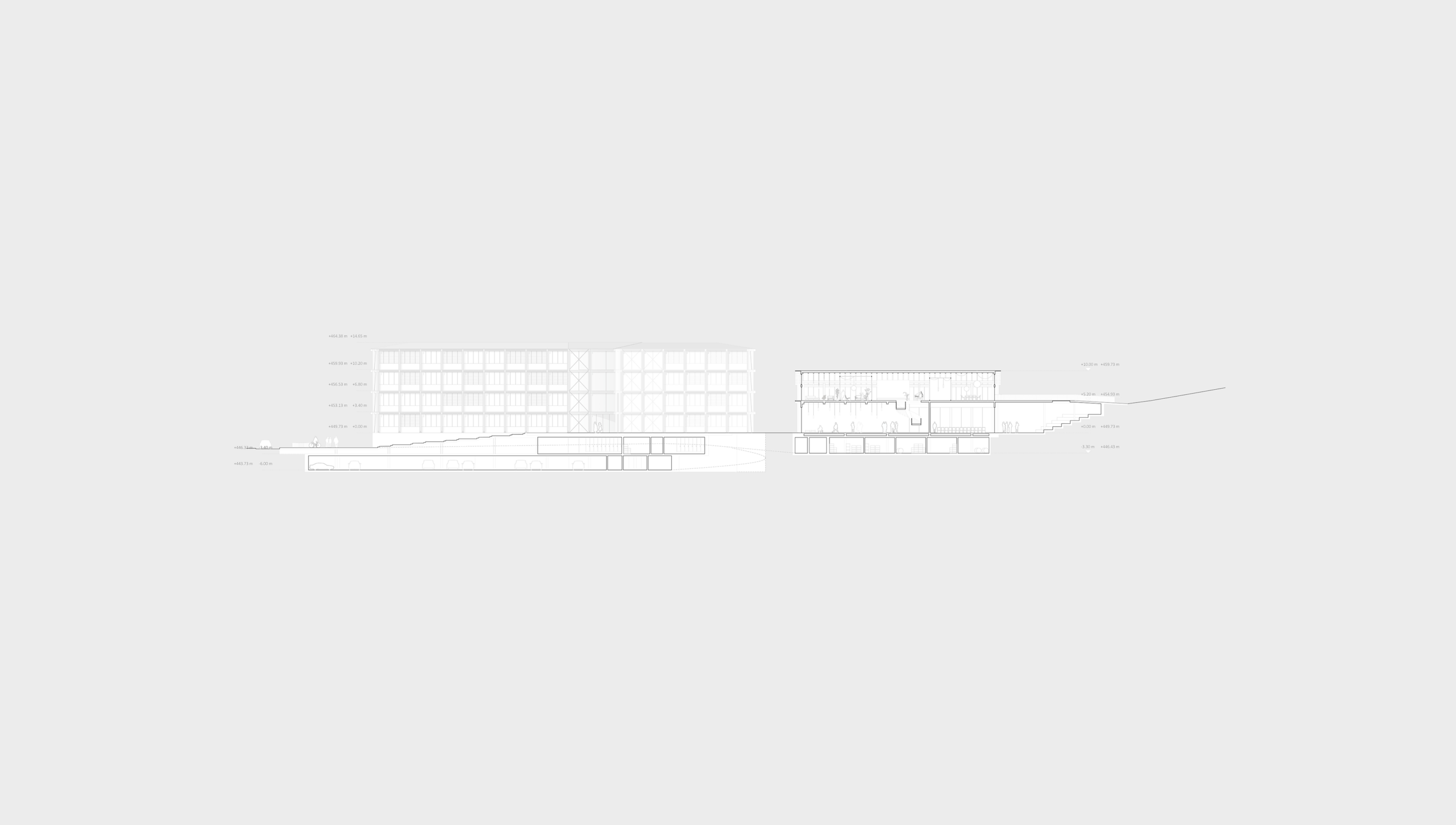New Medical Centre Nidwalden, Stans


How can we create a healing environment?
Both new buildings share a distinct formal strategy: a combination of a rational geometry juxtaposed with a curvilinear substruction that is used in order to overcome the site’s anomalies and to define the building’s entrances and their public heart. Within this communal formal language, each of the buildings is articulated differently.
The Ambulatory building is located on the north-eastern part, forming the campus’ edge to the east. Its form is derived both from the necessary urban setbacks from the plot line, as well as from the hospitals’ grid, resulting in a staggered form that defines the campus’ entrance plaza.
The Hospital Oasis is created as a distinct building located on the southern part of the campus, accessible from the north and open to the landscape, facing the formidable views of the mountains on its south.












STUDIOPEZ
Landscape: ateliersoto | Structure: Wibois | Engineering : Anima | Fire and Security: Rapp | Hospitalplaning: Daniel Pauli | Façade: xmade | Images: luce atelier







